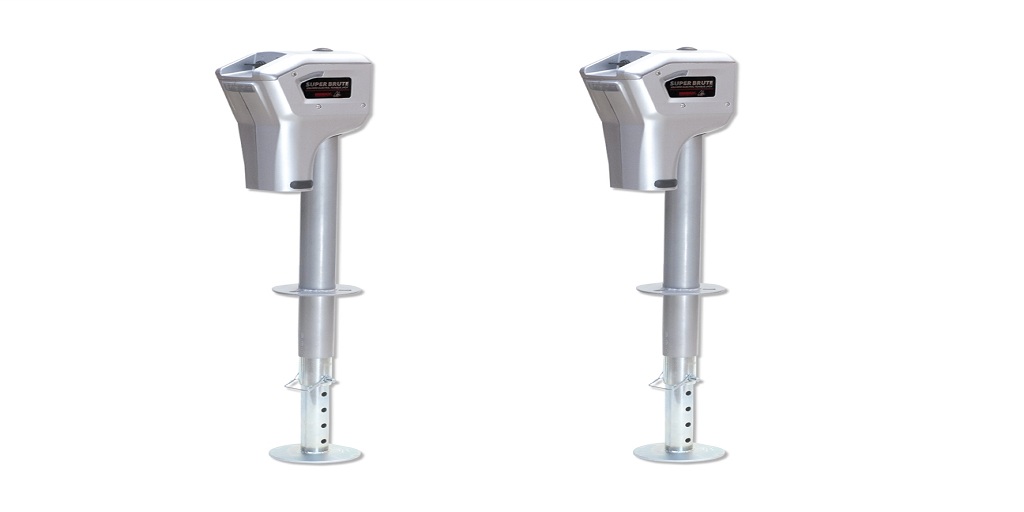When people hear about the civil rights movement of 1964, many only think about the labor laws outlawing discrimination in the work environment. However, this movement also sought to eliminate other kinds of barriers that affected individuals with disabilities at work or in public spaces. These new sensibilities ultimately helped spawn a new architectural and design trend that aimed to promote accessibility to buildings and facilities across the country.
A famous and largely forgotten incident involving president Dwight Eisenhower helped highlight the divide between government intentions and actions at the time. A man named Hugo Deffner was to be recognized for his work promoting accessibility in his community. Ironically, he could not enter the building and receive the award during the ceremony because there was no accessibility ramp. This seemingly innocuous gaffe sparked the enactment of the Architectural Barriers Act which is a direct precursor of today’s Americans with Disabilities Act (ADA). These laws govern the regulatory environment for new and old commercial and public accommodation facilities, and have driven profound transformations that today seem like common sense architectural practices.
Today, it is common to see ramps and handrails designed to accommodate people with disabilities. Companies like Metcraft now specialize in the creation of fixtures designed for the elderly or those with some type of disability, and the supply of high quality repair parts.
However, the biggest changes can be seen in modern facilities with public sanitary rooms. The accessible bathroom today contains many elements that facilitate mobility, reduce encumbrance, and are adjusted to heights that make it easy for individuals to reach comfortably.
An important factor is the dimensions used for accessible bathrooms. The first obstacle most individuals face is the dimensions of the entrance. The ADA requires doors to be at least 34 inches wide to permit wheelchairs. Many new buildings today observe this rule, but there are still many old or historic constructions that lack proper accessibility doors. Bathrooms also must provide a 5-foot turning radius for maneuverability. This element often clashes with projects that have space efficiency in mind. However, our aging population continues to remain active and demand more inclusion, making it imperative for builders to reconsider their preconceptions.
But there are other general rules governing bathroom design that are just as important.
Sinks and lavatories must leave at least 27 inches of clearance room for wheelchairs, and the top must not be higher than 34 inches from the floor for maximum movement freedom. Many commercial buildings have adopted multi-station handicap fixtures, making their facilities more accessible for people with disabilities and the elderly.
These measurements apply also to zero-threshold or showers with no curb, making them more accessible for people on wheelchairs or walkers. For commercial and public accommodation facilities, Metcraft is one of the few specialized companies to offer one-piece shower cabinet fixtures with ADA compliant fixed showerheads, folding shower seats and safety grab rails. They also feature slip-resistant treatment for added safety.
Toilets are the most used bathroom fixture which makes it immensely important to adjust to these accessibility parameters to ensure the dignity of the user. Low and resistant toilets must make it easy for the user to transfer from the wheelchair, and also be accompanied by folding grab bars that can withstand the weight of a person.
Many people worry about how sustainable accessible bathrooms are given the special care they require. That’s why companies like Quality Plumbing specialize in high-quality fixtures for commercial buildings and carry a great selection of Metcraft repair parts to ensure proper maintenance.












